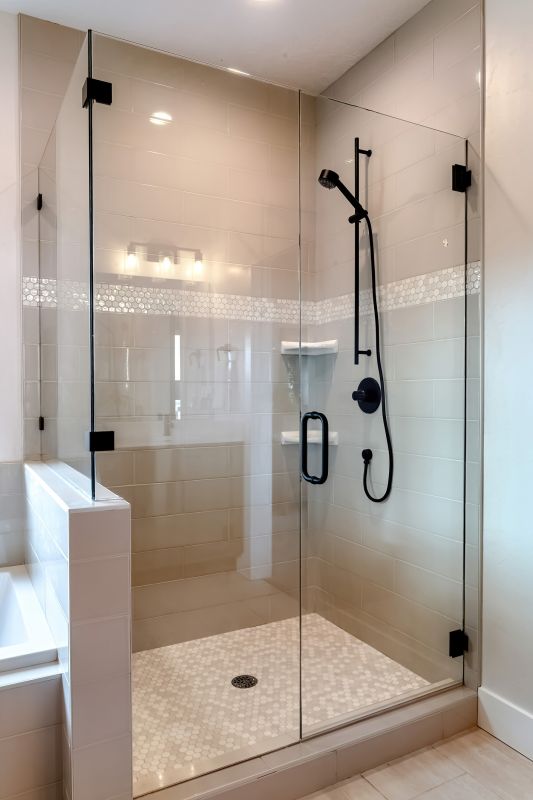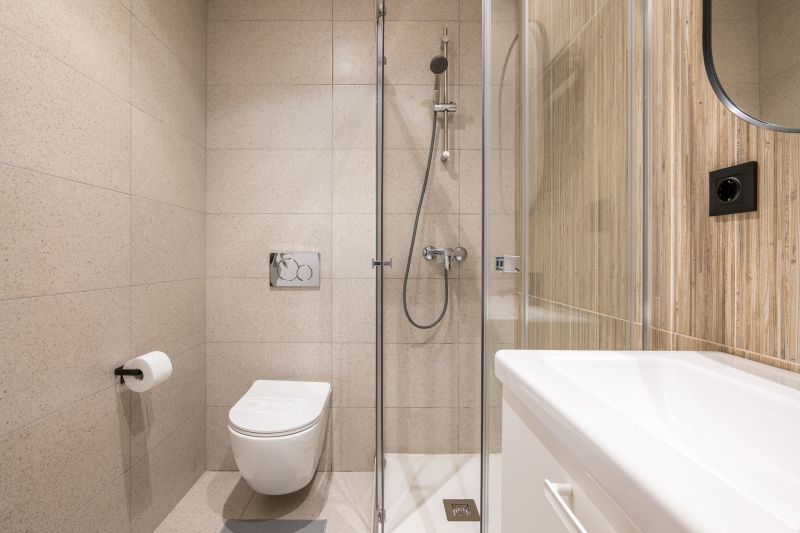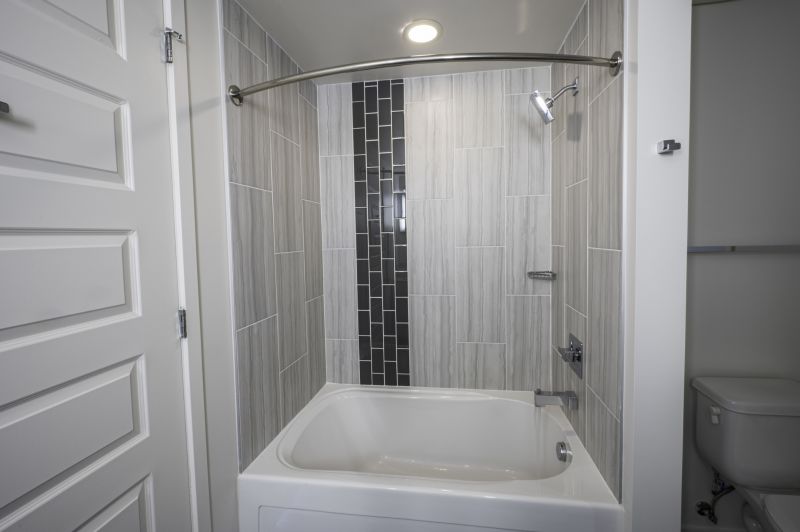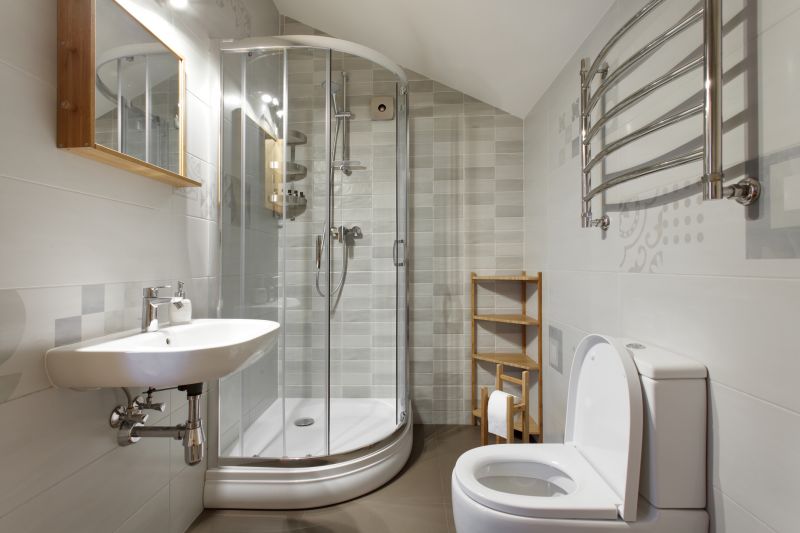Creative Shower Arrangements for Tiny Bathrooms
Corner showers utilize space efficiently by fitting into the corner of a small bathroom. They often feature sliding or hinged doors, which save space and provide easy access. Ideal for maximizing floor area, corner showers can be customized with glass enclosures to create an open and airy feel.
Walk-in showers eliminate the need for doors or curtains, making small bathrooms appear larger. These layouts often incorporate a single, open space with minimal framing, using glass panels to define the shower area. They are popular for their sleek look and ease of access.
Combining a bathtub with a shower in a small space offers versatility. Compact designs include shower curtains or glass screens that fit within the tub area, providing functional options for bathing and quick showers without taking up additional room.
Choosing the right shower doors can optimize small bathroom layouts. Bi-fold, sliding, and pivot doors are common options that minimize obstruction and maximize usable space, contributing to a more open feeling.

A compact corner shower with glass enclosure.

A sleek walk-in shower with minimal framing.

A combined tub and shower with space-efficient design.

Sliding glass doors enhancing space in a small shower.
In small bathrooms, the choice of shower layout can dramatically impact the perception of space. Incorporating clear glass enclosures, frameless designs, and minimal hardware can create an illusion of openness. Additionally, thoughtful placement of fixtures and fixtures that blend seamlessly into the design help optimize the available area. For example, a corner shower with a glass door reduces visual clutter, making the room appear larger. Similarly, walk-in showers without doors eliminate swinging space requirements, providing a streamlined look and easy movement.
| Layout Type | Key Features |
|---|---|
| Corner Shower | Fits into corner, saves space, often includes sliding doors |
| Walk-In Shower | Open design, minimal framing, enhances spaciousness |
| Tub-Shower Combo | Versatile, combines bathing and showering in small footprint |
| Sliding Doors | Space-efficient, prevents door swing interference |
| Pivot Doors | Allows full entry, suitable for limited space |
| Frameless Enclosures | Creates seamless look, maximizes visibility |
| Compact Shower Stall | Small footprint, ideal for tight spaces |
| Shower Niches | Built-in storage, saves space and reduces clutter |
Understanding the variety of small bathroom shower layouts and design ideas allows for tailored solutions that maximize space without sacrificing style. Whether opting for a corner shower, a walk-in design, or a combination that includes a bathtub, each approach offers unique benefits suited to different spatial limitations. Proper selection and execution lead to a more comfortable and aesthetically pleasing bathroom environment.



